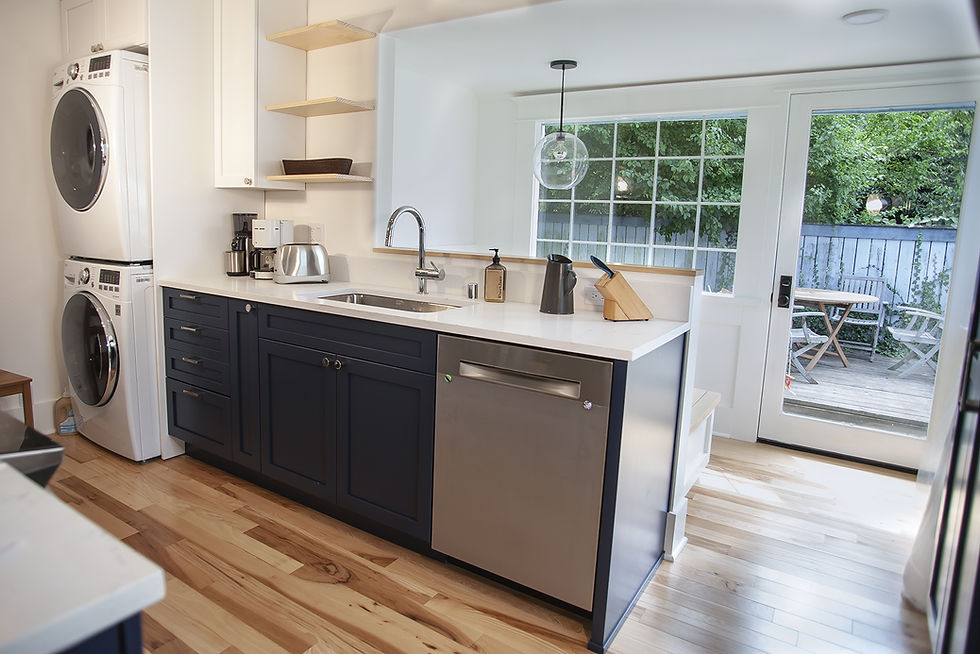Originally built as a small workers cottage, roughly 375 square feet of small, in one of Seattle’s older neighborhoods, this house was possibly the most bizarrely constructed house we have ever worked on, most of the exterior walls on the original structure were almost completely solid wood, three layers of ship lap 1x8 material (two outside, one inside) applied to 2x4s that had been turned sideways. The house had been added onto at some time likely in the 1930s or so, again oddly, most of this addition needed to be removed to accommodate the work we would complete. The addition consisted of a new master bedroom with a loft over it, a master bath, entry and living room, the kitchen got a complete redo as did the breakfast nook, the existing bedroom bathroom and dining area were essentially untouched, other than paint. The exterior received all new siding and a new front porch.







