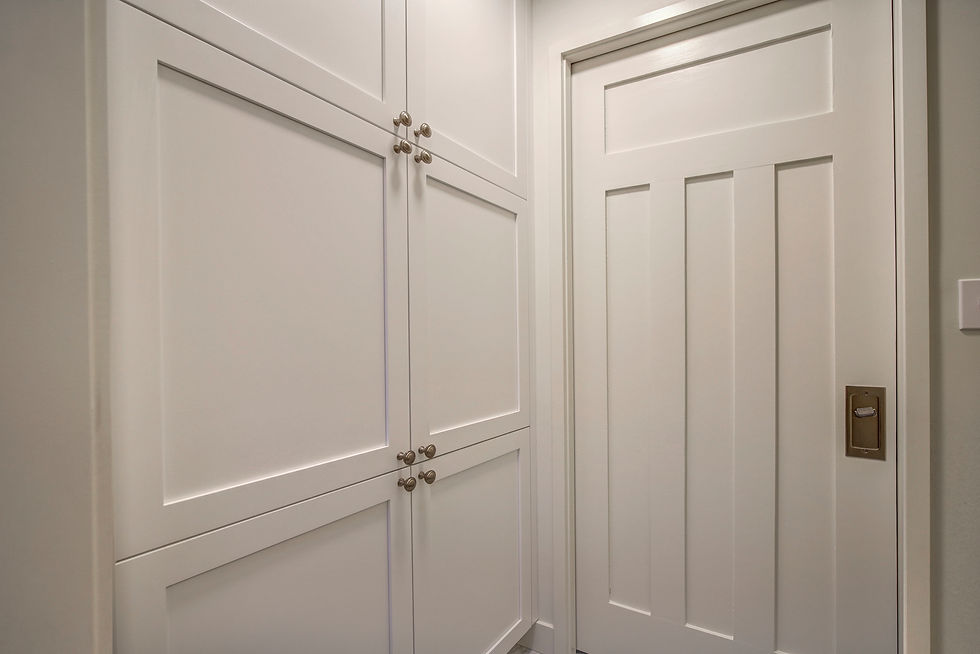This 1915 craftsman home had tons of charm, beautiful woodwork and a poky pair of bedrooms in the attic with one bath on the main floor. We removed the top half of the chimney, leaving the brick fireplace in the original inglenook on the main floor, and ran new exhaust lines for a modern gas fireplace instead. Removing the chimney allowed us enough space when combined with an oddly shaped closet to build a super luxurious spa like bathroom complete with at steam shower. An odd room in a dormer on the other side of the master bedroom was converted into the walk in closet for the master and closet space. In the hallway we added laundry facilities be reclaiming attic space, in the second bedroom a closet and built in desk area was built out the same way. The entire attic was thermally improved with spray foam insulation and new windows. The whole home received a new heating and cooling system with a separate zone for the upstairs, a second ducted air handler was hidden in the attic, no ugly wall units needed. Custom cabinets fit the slope of the roof and provide beautiful well thought out storage and aesthetic appeal. Design by Atelier Drome.










