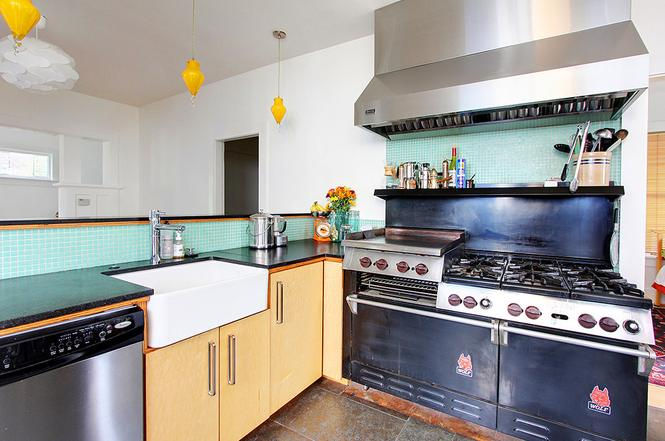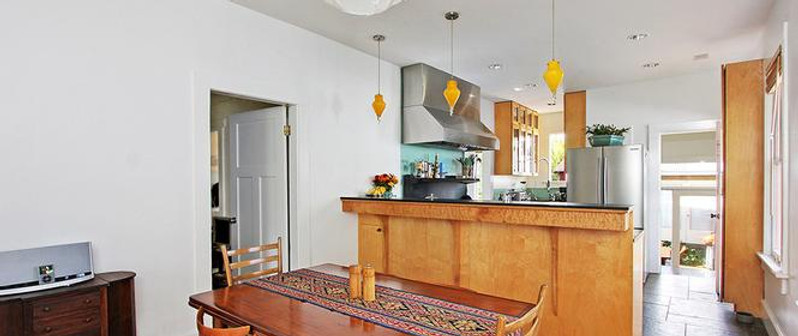Built in 1912, this home had seen a lot of life, a lot of odd decisions and a lot of bad taste. There were two layers of siding on top of the original siding (fake brick and then aluminum on top), all the exterior architectural trim details had been removed (mostly with a hatchet and hammer), the trim inside was all painted beige, and rather than the original five panel doors someone had swapped them out for mobile home style plastic accordion doors; super classy.
We removed the unused service chimney in the center of the house to facilitate opening the kitchen to the dining room, but other than that the main floor kept the same layout, more or less. The basement was a pretty much a blank slate, and we found nooks and crannies to utilize everywhere we could. This is Seattle, the lot was super tight and there was no room to go out, and houses of this age and type are small and fairly tight, so every inch we could use mattered. On jobs like this the extra room we get from removing a chimney can make a huge difference to making everything just that much better.
Of course some of that extra room was used for the very large 60” range, but look at the griddle, nine pancakes at a time, just imagine.










